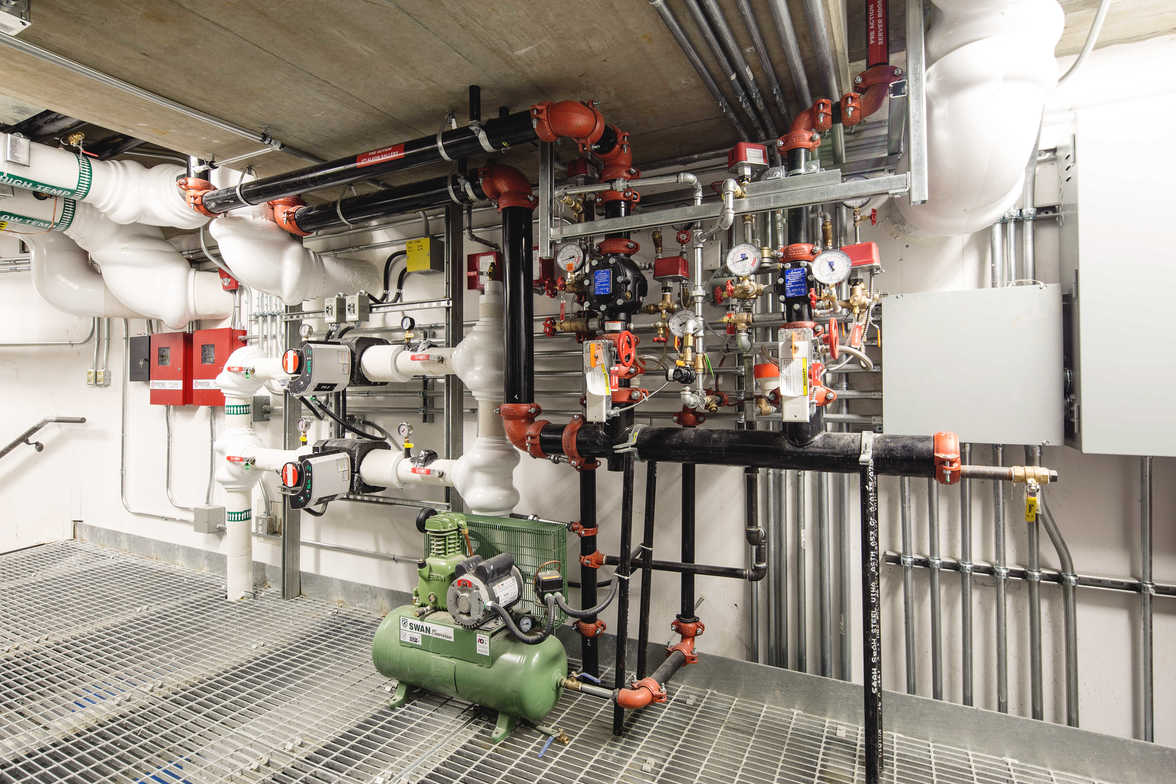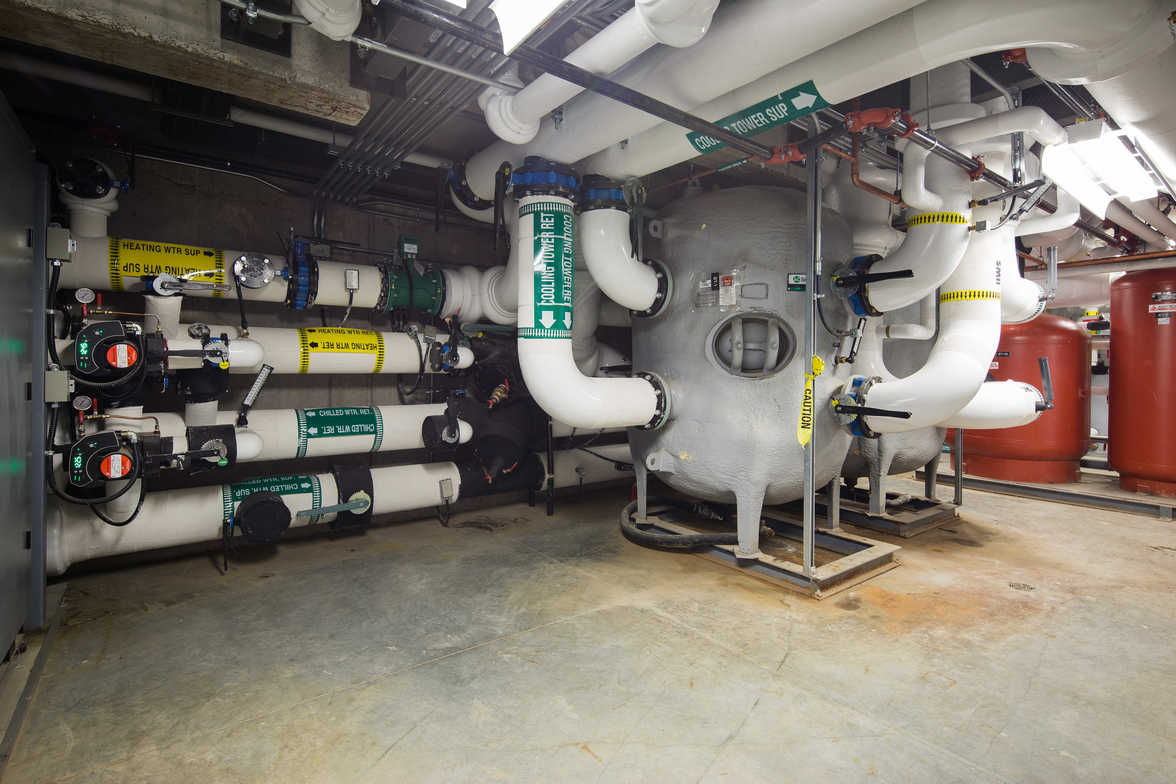General Contractor: Ellis Don
Address: 520 E 1st Ave, Vancouver, BC V5T 0H2
Project Details: Emily Carr University of Art & Design is a state-of-the-art learning space in art, design, media, and applied research. The four-storey, 285,000 sq. ft facility houses some unique features. First, there is greatly expanded studio and learning spaces, second, the circulation spaces will be lined with student work, making the interior a constantly changing gallery of fine art and design, and, third, there are three separate lecture theatres, including one 400-seat venue for major gatherings and events. The entire Emily Carr University is designed to LEED Gold standards. Built at a total cost of approximately $122.5 million, the new campus provides modern, spacious facilities for the university’s nearly 4,000 Canadian and international students.
The over-arching innovation for this project was the utilization of BIM and other technologies like Trimble to coordinate trades and improve upon the schedule, especially as it related to Pre-fabrication. This also helped tremendously in dealing with issues such as a shortage in qualified manpower in the industry and promoted advancements in the schedule.
The building was divided up into 12 zones, one per each AHU, and each zone had its own piping for plumbing, HVAC piping, and sheet metal. These systems were installed in 12 individual shafts from roof (Penthouse AHU) down to the level 1 ceiling. We pre-fabricated the piping in these shafts to be identical to allow us to realize schedule savings as well as making it easier to make additions to the zones in the future.



